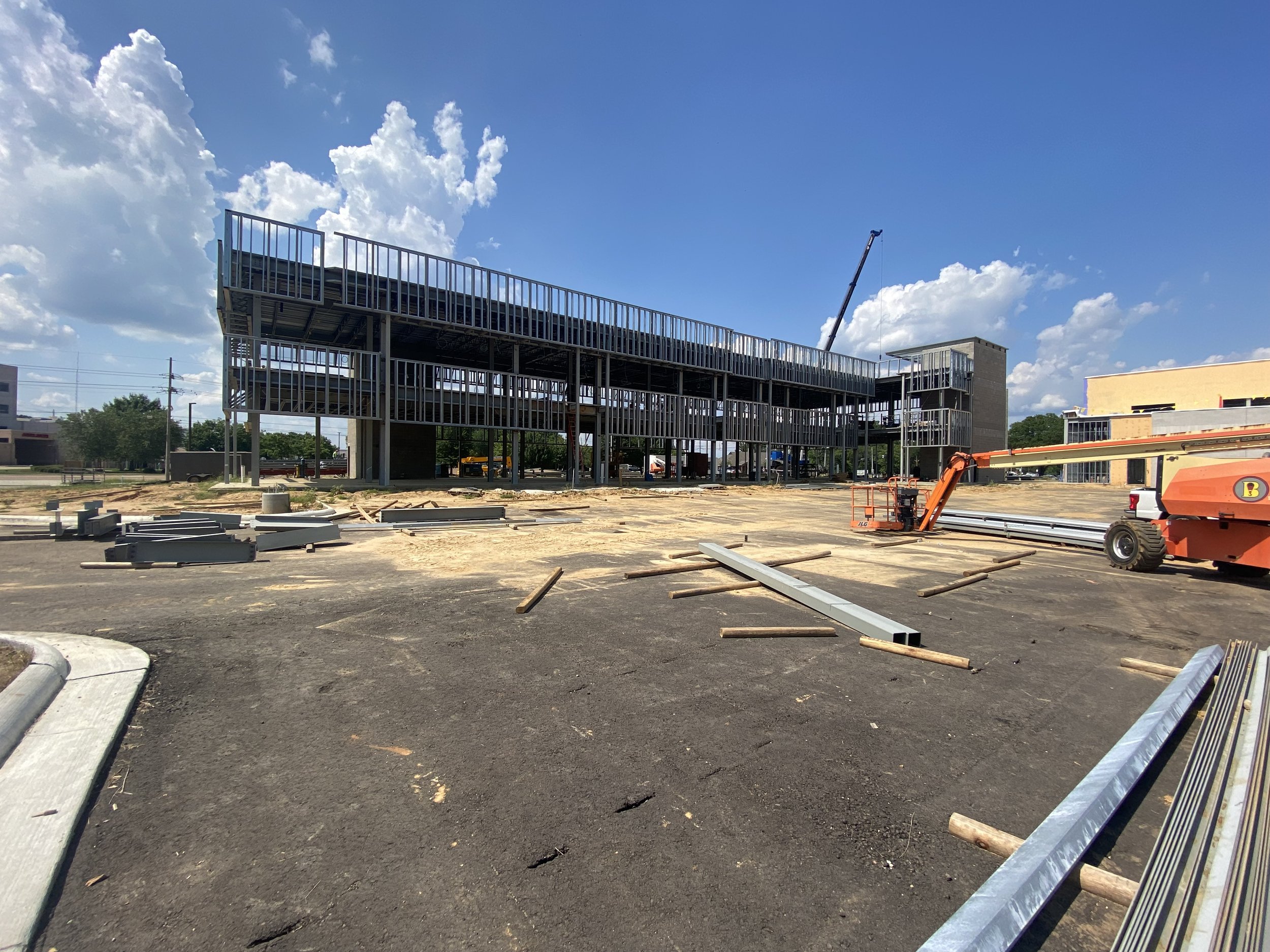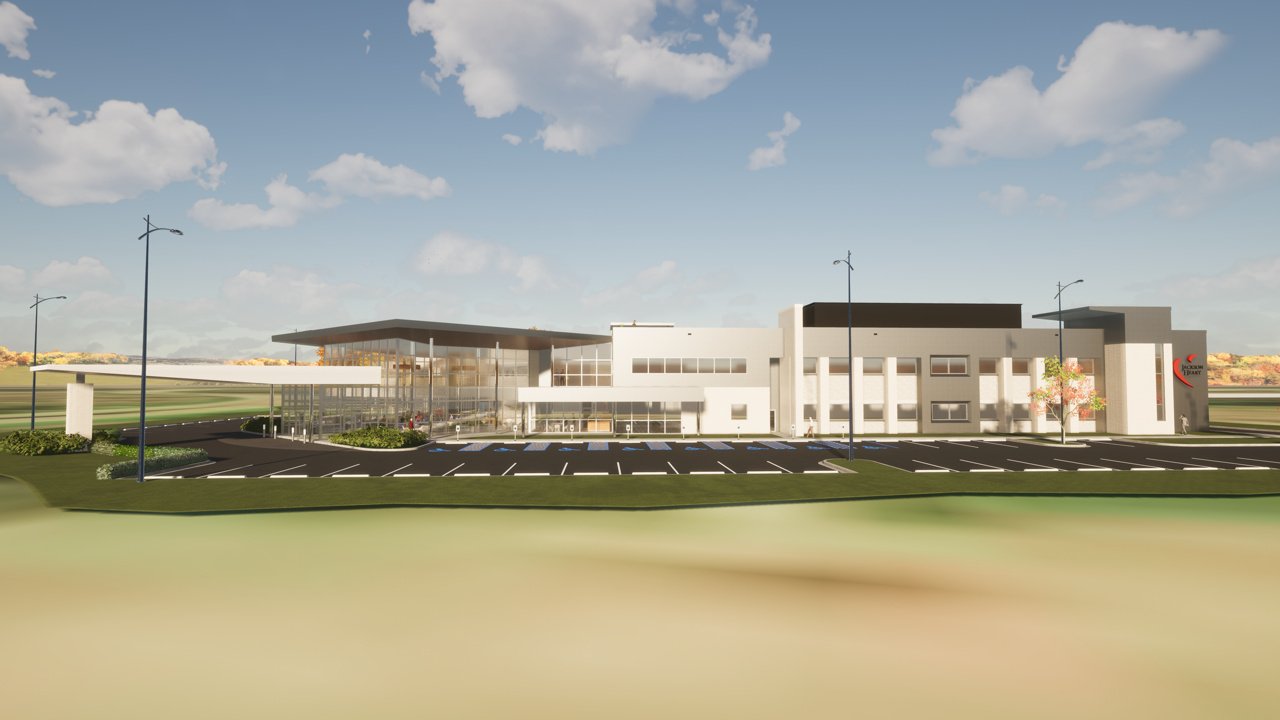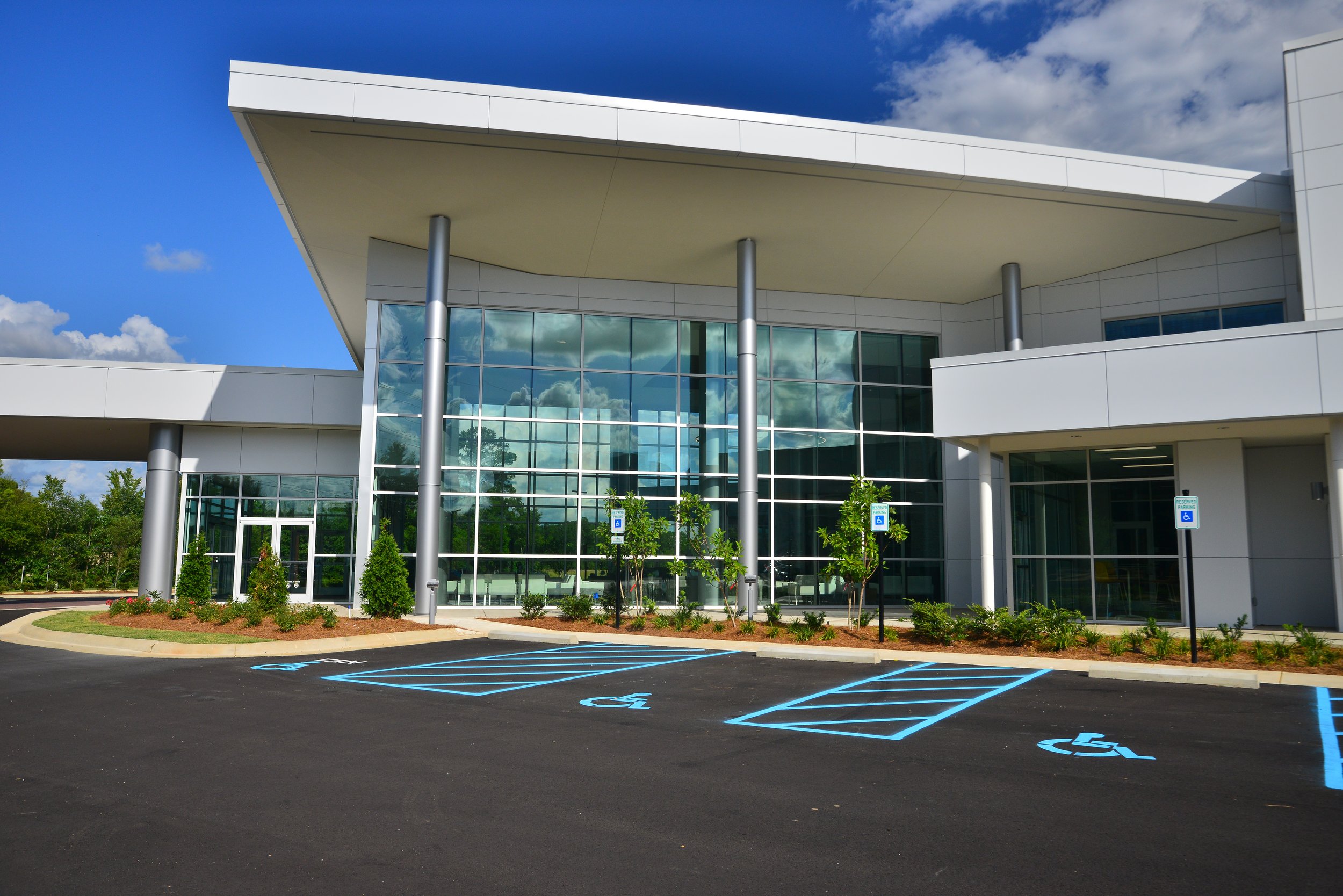Jackson Heart Medical Facility
Flowood, MS
































The new 50,000-square-foot facility includes a clinic wing, procedure wing, and center atrium. The clinic wing contains imaging facilities and exam rooms on, along with ancillary support space. The procedure wing includes 4 cardiac catheterization labs, pre-op and post-op rooms, and a shell space for future build-out.
The structure is comprised of structural steel frames, open web steel joists, and concrete on metal deck elevated floor structures. The shallow foundation is constructed of a stiffened concrete slab-on-grade with spread footings beneath the columns. Several different cladding materials were used on the exterior of the building, requiring specific detailing of each exterior wall section. Three unique drop-off canopies were provided at the entrances to the facility. The striking front canopy utilizes a single column at the far end to support the elongated canopy structure.
ABOUT THIS PROJECT
Services Provided
Construction Document Preparation
Construction Administration
Foundation Design
Framing Design

