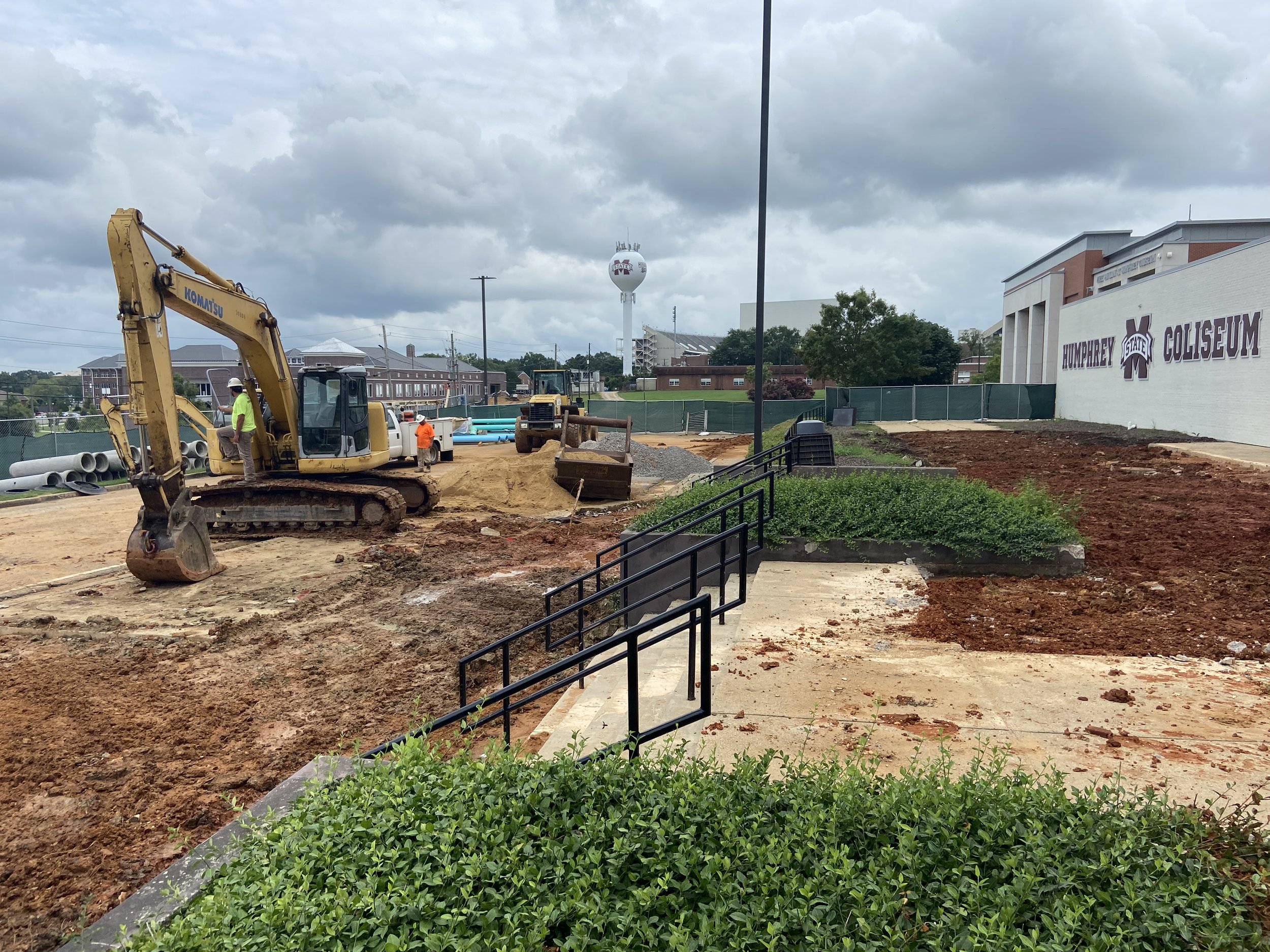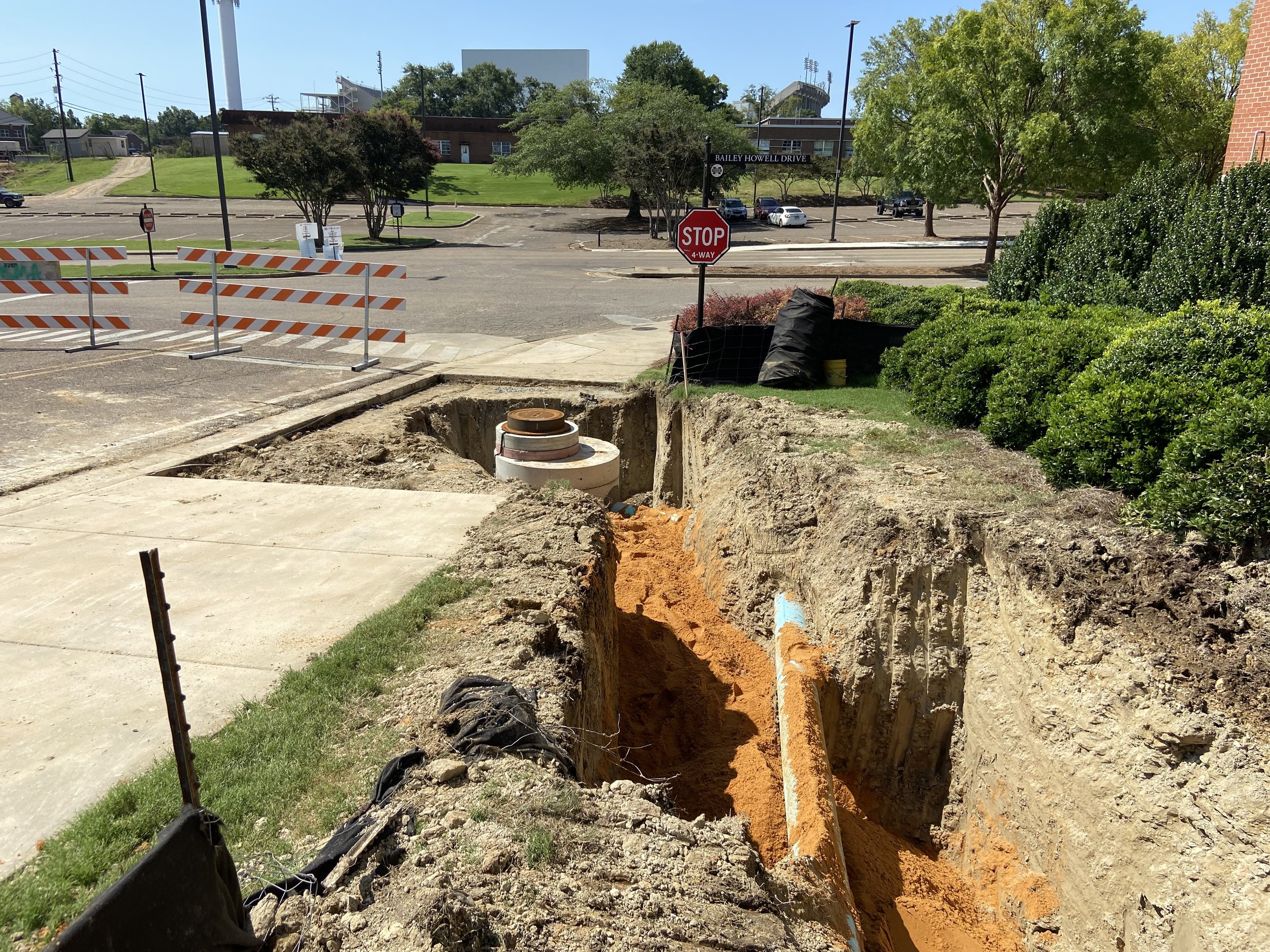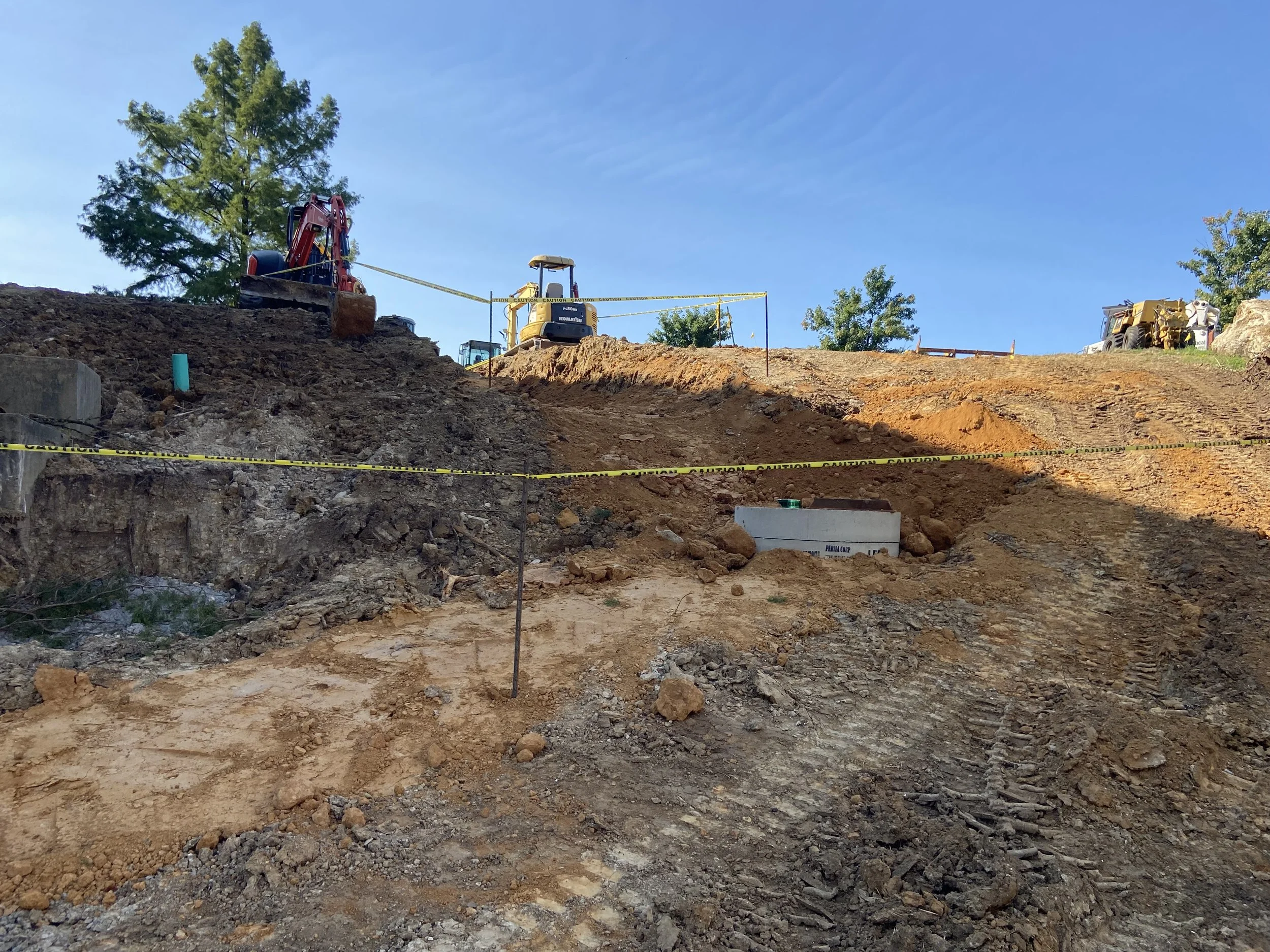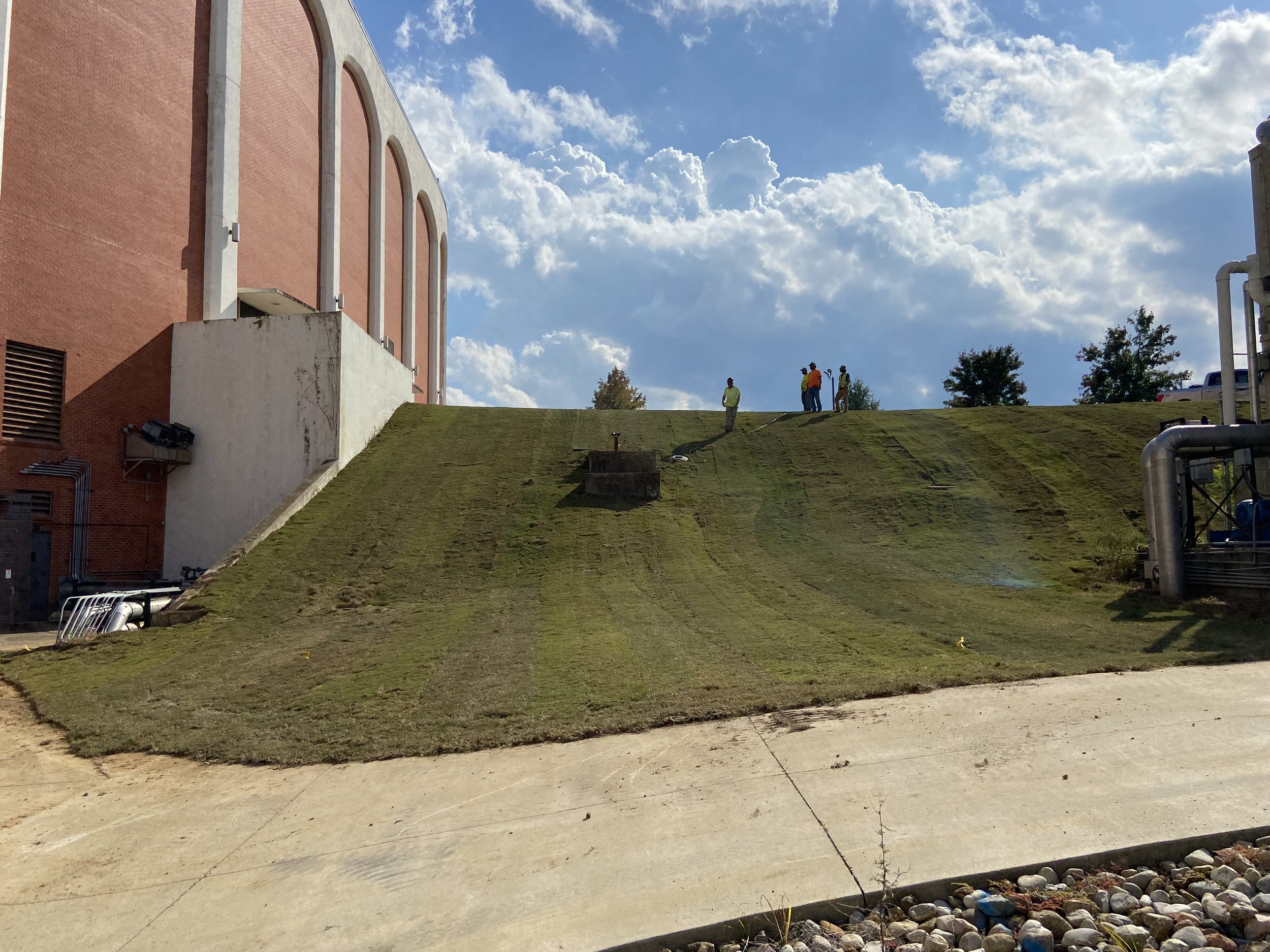Humphrey Coliseum Early Utility Package
Starkville, MS
The iconic basketball arena underwent construction in order to provide new additions and renovations to the existing building, new entry plaza upgrades, parking lots, and utilities. The project includes demolition of the existing structure on three sides of the existing coliseum. Working closely with the owner and design team, civil engineering services were performed for site layout, grading and drainage, utility relocation, and, erosion control.
As a precursor to the larger Humphrey Coliseum Renovation project, the early utility project included utility relocations and associated site improvements. This work was performed to accelerate the construction schedule of the larger coliseum renovation project. Working as the prime professional on the project, Smithers Engineers coordinated directly with the Owner throughout design and construction.
ABOUT THIS PROJECT
Services Provided
Construction Document Preparation
Site Layout
Storm Drainage Design
Erosion Control Plan
Stormwater Prevention Pollution Plan (SWPPP)
Utility Relocation
Water Design
Sewer Design
Parking Lot Design









